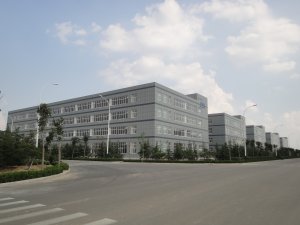聯(lián)系我們 | Contact Us
- Award winning project
- Architectural engineering
- Municipal and highway engineering
- Decoration and curtain wall engineering
- Real estate project
- Landscape engineering
- Steel structure engineering
- Installation of mechanical and electrical equipmen
當(dāng)前位置: 網(wǎng)站首頁
>> Engineering
>> Decoration and curtain wall engineering
Exterior decoration project of Shandong surveying and mapping Geographic Information Industrial Park


Exterior decoration project of Shandong surveying and mapping Geographic Information Industrial Park
Project Name: standard workshop 3 × 3, 4 × 5 × 5,
Construction site: high tech Industrial Park, Fangzi Economic Development Zone, Weifang, north of Fengxiang street.
The total building area is 12256 ㎡, the number of floors is 4, and the structural form is frame structure.



